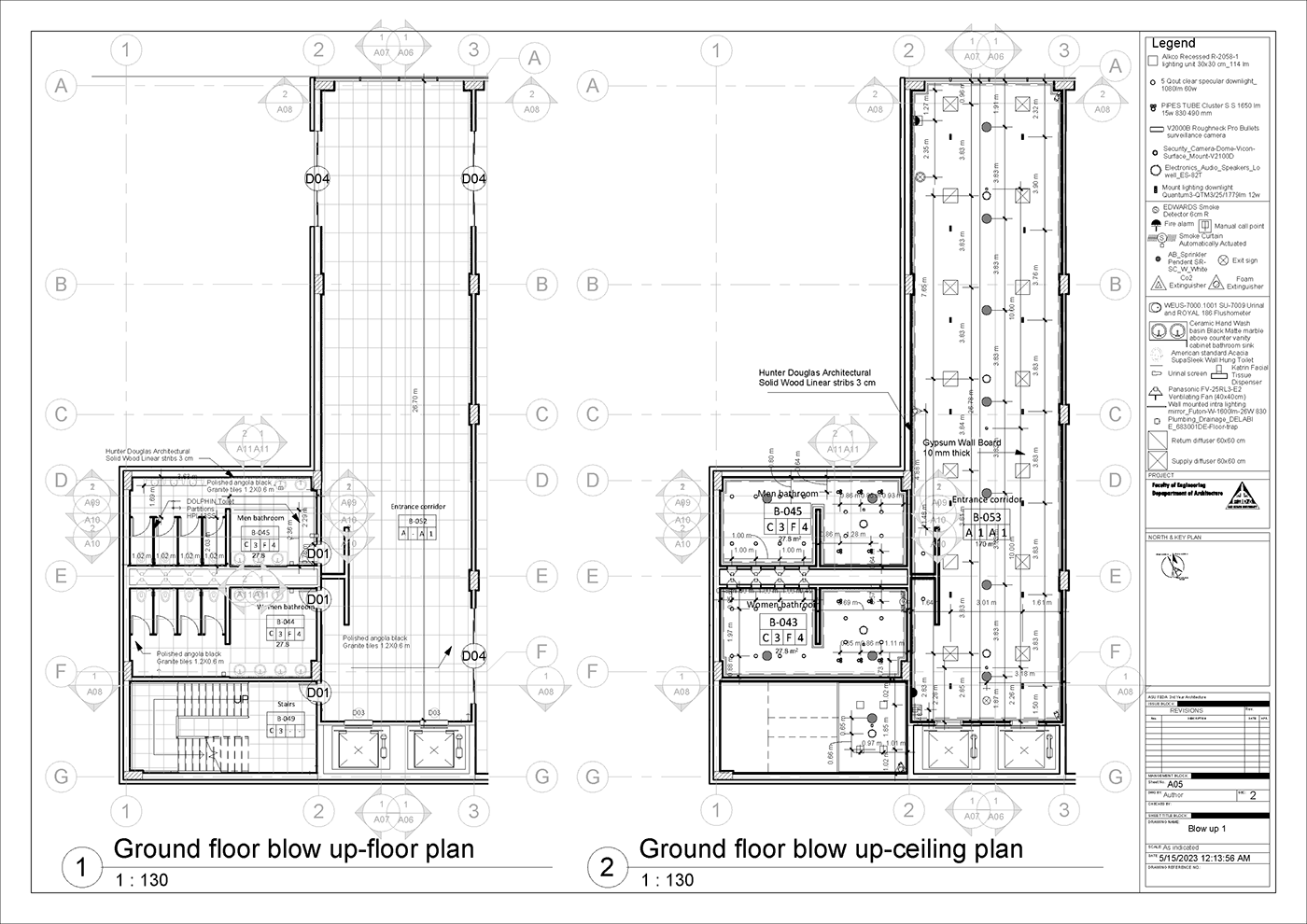
Technical Working Drawings | Super market
3rd Year - 2st Semester
Working design (2) | Blow-Ups Detailing, Items Specifications and BOQs
Department of Architecture
Faculty of Engineering - Ain Shams University
Faculty of Engineering - Ain Shams University
ــــــــــــــــــــــــــــــــــــــــــــــــــــــــــــــــــــــــــــــــــــــــــــــــــــــــــــــــــــــ
"All drawings are fully drawn on Revit only"
Contents

Floor plans




Blow-Ups (Bathroom & Corridor)

Bathroom & Corridor Flooring & Ceiling plans



Corridor Sectional-Elevations



Bathroom Sectional-Elevations
MEP & Smart Systems


Electrical plans




HVAC plans


Plumbing plans & Site sewage plumbing layout


Firefighting plans
Quantity take-offs (QTO)



Reinforced concrete (RC)


Excavation & Filling


Ordinary concrete (OC)


Brickwork



Insulation


Plaster & Paint work


Ceiling
Thank you for your time, hope you like it.

